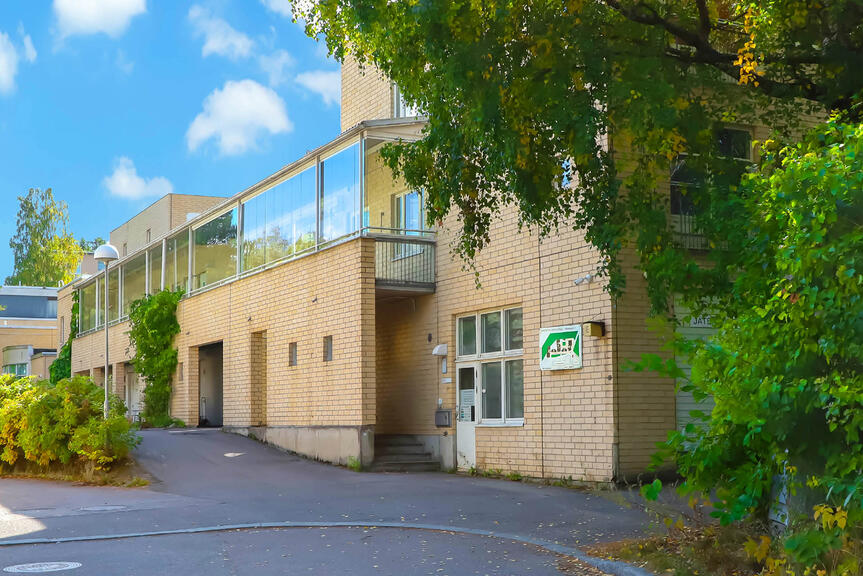
Vuorensyrjä Service Home has 68 apartments for elderly people who need round-the-clock care, as well as the day activity centre Louhi which supports elderly people living at home.
Our activities are based on our residents' needs. We provide good basic care, diverse nutrition and a safe living environment. We also offer our residents various hobbies, activities and rehabilitation fitted together with everyday life.
As our resident, you can participate in an art group, a crafts group, a game group and a music group, for example. We also have several exercise groups. In summer, we organise group activities in our pleasant, peaceful and verdant courtyard.
Our facility has a sauna, a gym, the cultural activity centre Sopukka and the restaurant Vuorenhelmi.
We expect to move in 2025 to new premises that are being built next door.
We are part of Syystie Senior Centre.
If you wish to learn more about the activities of service homes, you can contact Senior Info.
Contact information
Nursing staff from 7 to 21:
A-talo/A-huset/Building A, Sinisiipi
+358 9 310 74376
Nursing staff from 7 to 21:
C-talo/C-huset/Building C, Ruska
+358 9 310 74375
Nursing staff from 7 to 21:
E-talo/E-huset/Building E, Usva
+358 9 310 74378
Nursing staff from 21 to 7:
+358 9 310 64137
Day activities Louhi weekdays from 8.45 to 17
+358 9 310 29276
Location
The route to the main entrance
- The pick-up and drop-off area is located in the vicinity of the entrance, giving easy access to the pavement.
- The route to the entrance is guided, smooth and sufficiently wide and illuminated.
- There is a steep slope on the passage.
The main entrance
- The entrance is located in a recess and is illuminated.
- The doors connected to the entrance stand out clearly and the glass doors have contrast markings. Outside the door there is sufficient room for moving e.g. with a wheelchair. The door opens automatically with an opening button.
- The entrance has thresholds over 2 cm high.
- The foyer is cramped.
The entrance ""
- The pick-up and drop-off area is located in the vicinity of the entrance, giving easy access to the pavement.
- The route to the entrance is guided, smooth and sufficiently wide and illuminated.
- There is a steep slope on the passage.
- The entrance stands out clearly and is illuminated. There is a canopy above the entrance.
- The doors connected to the entrance stand out clearly and the glass doors have contrast markings. Outside the door there is sufficient room for moving e.g. with a wheelchair. The door opens automatically with an opening button.
- The entrance has thresholds over 2 cm high.
- The customer service point is located on a different floor than this entrance.
- For moving around, there is a lift, which can hold a wheelchair; the door opens automatically. The floor numbers in the lift cannot be felt with fingers. The button for the exit floor stands out from the other buttons. (The minimum dimensions for an accessible lift are width 1.1 m and depth 1.4 m.)
In the facility
- The customer service point has 4 floors.
- For moving around, there is a lift, which can hold a wheelchair; the door opens automatically. The floor numbers in the lift cannot be felt with fingers. The button for the exit floor stands out from the other buttons. (The minimum dimensions for an accessible lift are width 1.1 m and depth 1.4 m.)
- The facility has thresholds over 2 cm high.
- The doors in the facility stand out clearly. The glass doors have contrast markings.
- The facility has an accessible toilet on the entrance floor.