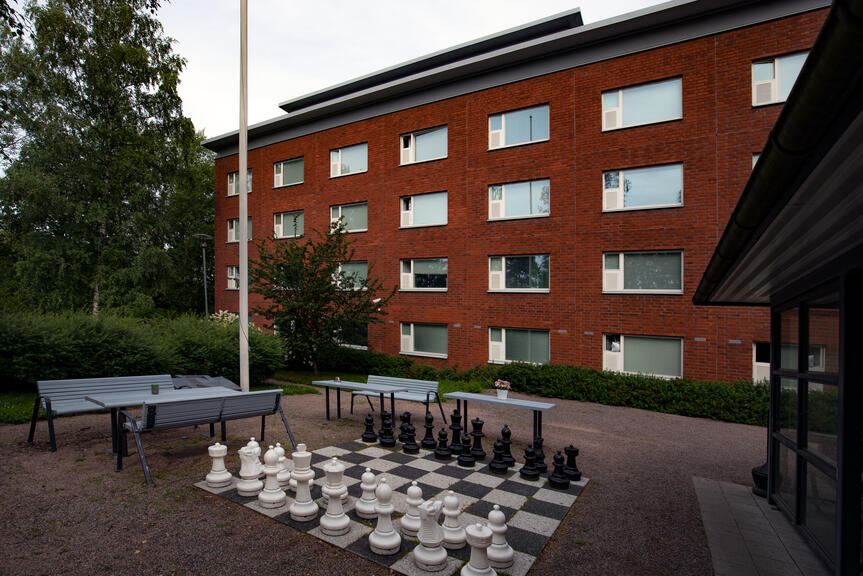
Contact information
Operating across two separate buildings, Vanha Viertotie offers a total of 116 fully furnished apartments. These apartments range from one-room to two-room layouts, with specific accommodations available for individuals with disabilities. In addition to the private living spaces, the buildings feature shared facilities including a sauna, craft room, gym, and multi-purpose room.
Our dedicated team at Vanha Viertotie consists of instructors, nurses, and social instructors, with some staff members available on-site 24/7 to provide support and assistance as needed.
Contact information(Instructors, counselling and on-call services 24/7 )
Name
Building A
Name
Building B
Name
Director
Location
The route to the main entrance
- The accessible parking space is located outdoors under 10 m from the entrance. The width of the parking space is at least 3.6 m.
- The pick-up and drop-off area is located in the vicinity of the entrance, giving easy access to the pavement.
- The route to the entrance is smooth and sufficiently wide and illuminated.
- There is a steep slope on the passage.
The main entrance
- The entrance stands out clearly and is illuminated. There is a canopy above the entrance.
- The doors connected to the entrance stand out clearly. Outside the door there is sufficient room for moving e.g. with a wheelchair. The door requires the use of a door phone, opening automatically.
In the facility
- The customer service point has 4 floors.
- For moving around, there is a lift, which can hold a wheelchair; the door opens automatically. The floor numbers in the lift can be felt with fingers. The button for the exit floor stands out from the other buttons. (The minimum dimensions for an accessible lift are width 1.1 m and depth 1.4 m.)
- The doors in the facility stand out clearly.
- The facility has an accessible toilet on the entrance floor.