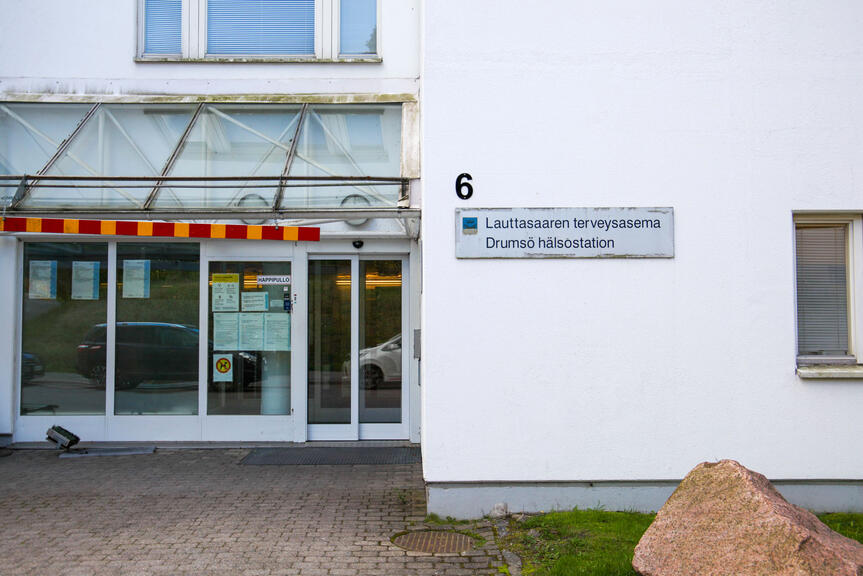Our dental clinic provides the services of dentists, oral hygienists and dental assistants.

Contact information
Valid for the time being:
– Mon-Fri 8.00-15.00
All oral health care units except the emergency dental care at Oral and Dental Centre will be closed on 12.2.2026 from 12:00-16:00 due to staff training day.
Finnish, Swedish
P.O. Box 6110, 00099 City of Helsinki
Location
Taivaanvuohentie 6,
00200
Helsinki
The route to the main entrance
- The accessible parking space is located in a parking hall over 10 m from the entrance. The width of the parking space is at least 3.6 m.
- The parking hall has a lift, which can hold a wheelchair; the door opens automatically. The floor numbers in the lift can be felt with fingers. The button for the exit floor stands out from the other buttons. (The minimum dimensions for an accessible lift are width 1.1 m and depth 1.4 m.)
- The pick-up and drop-off area is located in the vicinity of the entrance, giving easy access to the pavement.
- The route to the entrance is rough and narrow and illuminated.
- There is a steep slope on the passage.
The main entrance
- The entrance stands out clearly and is illuminated. There is a canopy above the entrance.
- The doors connected to the entrance stand out clearly. Outside the door there is sufficient room for moving e.g. with a wheelchair. The door opens easily manually.
In the facility
- The customer service point is located on floor 3.
- For moving around, there is a lift, which can hold a wheelchair; the door opens automatically. The floor numbers in the lift can be felt with fingers. The button for the exit floor stands out from the other buttons. (The minimum dimensions for an accessible lift are width 1.1 m and depth 1.4 m.)
- The doors in the customer service point stand out clearly.
- The waiting room of the customer service point has no queue number system. The waiting room has chairs.