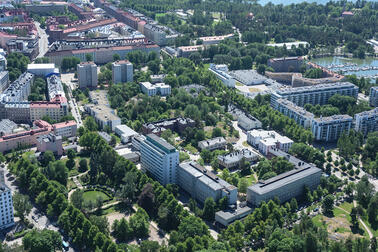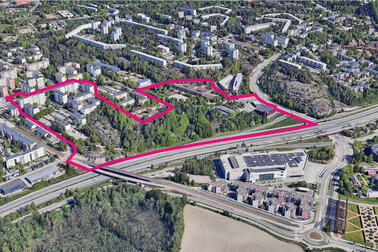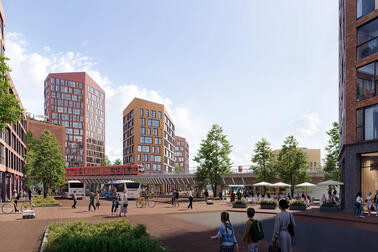
Hernesaari is being developed into an attractive area of marine tourism and leisure time services. The eastern shore of Hernesaari is being planned to feature a shore park with a beach, local sports services and a water sports centre, as an extension of Merisatama. Boat maintenance services and a snow reception area are being planned in the vicinity of the boat harbour. The eastern shore of Hernesaari will feature a guest boat harbour.
There will be a tram connection and cycling routes in the middle of the area, along Laivakatu. The street will divide the eastern side into a residential area and the western side into a workplace area. Heavy traffic will be directed to Munkkisaarenlaituri at the western edge of the area. Commercial services will be concentrated in the northern part of Hernesaari.
The current buildings on Hernesaari will be demolished, with the exception of the Ford factory building, the Munkkisaari industrial building, the State Granary, the Löyly sauna and restaurant complex, and Cafe Birgitta.
Parking spaces to be placed primarily in parking facilities
Hernesaari is being planned as an area with a dense urban structure, where transport focuses mainly on pedestrian and cycling traffic and rail-based public transport. A large portion of the everyday services available will be located close by or easy to access without a car. The maximum number of parking spaces for cars will be 1,900, and the spaces will be located primarily in aboveground parking facilities. The purpose of the restriction on parking spaces is to ensure smooth traffic on the nearby street of Telakkakatu.
Residents are invited to come hear about the planning process on 4 December
The detailed planning of Hernesaari will be presented to the public at an online event on 4 December at 17.00–19.00. The event will be held via Teams. The event programme and a link for joining are available online at www.hel.fi/en/urban-environment-and-traffic/urban-planning-and-construction/participate-in-city-planning#planning-relat…. The event will also feature a segment dedicated to answering attendees’ questions.
You can see the participation and assessment plan, as well as other materials related to the detailed plan, from 27 November to 18 December 2023 at hel.fi/suunnitelmat. We kindly ask that you submit your opinions to the City of Helsinki Registrar’s Office by 18 December 2023.
The plan proposal for Hernesaari will be prepared after the turn of the year, after which it will be forwarded to the Urban Environment Committee for processing in the spring of 2024. The City Council will process the Hernesaari detailed plan in early 2025. According to preliminary estimates, the construction of Hernesaari could begin in 2028.


