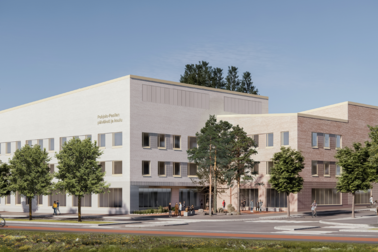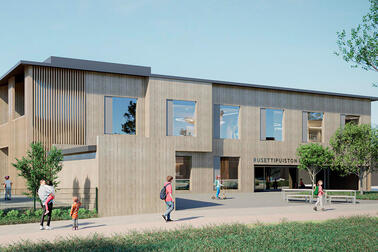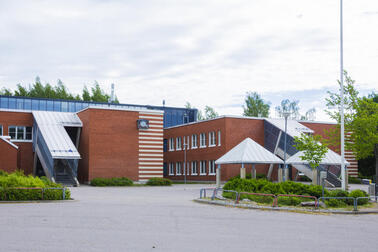
The new building will stand on the plot of the old comprehensive school and sports hall at Koudantie 2. Daycare Nurkka and Playground Nurkka, which are currently located at Nurkkatie 2, will also move into the premises. Also moving into the prem-ises are Daycare Nurkka and Playground Nurkka, currently located at Nurkkatie 2, as well as Daycare Aurinkometsä, located at Tenavatie 2.
The old building will be demolished by the end of August 2025, after which precon-struction work will start on the plot. The actual construction of the new premises will start in early 2026. The aim is for the building to be completed by the end of 2027 and for operations to start there in January 2028.
Large and sheltered yards
The architectural design of the building is based on the different operations to be carried out there, as well as sheltered and sufficiently large yard facilities for differ-ent user groups. The facade will be made of bricks on the street side and facade boards on the yard side. The details will include elements such as coloured panel surfaces. Inside the building, the dining and banquet hall will be a unifying space around which other spaces and activities will be grouped.
The main entrance will face the intersection of Koudantie and Karjuniitynkuja. The main access routes will be from Karjuniitynkuja to the daycare centre and play-ground and from Koudanpolku to the sports hall.
The building will have geothermal heating, and solar panels will be installed on the roofs.
Versatile facilities and better traffic arrangement
The building will provide facilities for 650 pupils and 224 children in daycare. The playground is designed to have room for 50–70 children, and it will also be used to hold after-school activities for pupils. In the evenings and at weekends, the facilities can be used by groups such as clubs and local communities.
The classrooms and daycare centre facilities will be separated with walls but can be combined for different teaching situations by means of folding walls and partition doors. The building will also feature small group rooms.
The new larger and more versatile sports hall will continue to serve the Puistola, Pukinmäki, Suutarila and Malmi areas. During and after the project, the outdoor fields and courts of the sports park will continue to be used as usual.
During the construction work, the functionality and safety of the traffic arrangements in the yard areas and on nearby streets will also be improved.
The work will be carried out on weekdays between 7.00 and 18.00
The main contractor for the project is Fira Rakennus Oy. The work will take place on weekdays between 7.00 and 18.00 and may cause oc-casional dust and noise. The area will be fenced off, and signs will be posted to in-form people of any exceptional traffic arrangements. The former parking area of the school and sports hall will be a worksite.
Puistola Comprehensive School will operate in temporary facilities in Suunti-mopuisto during the project. The daycare centre and playground will continue to op-erate in their current premises during the construction project. No temporary facili-ties will be provided for the sports hall.


