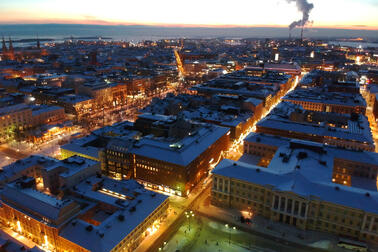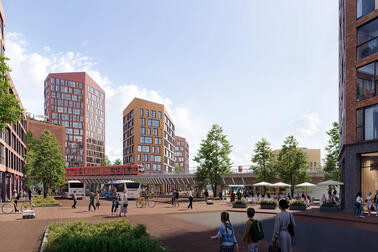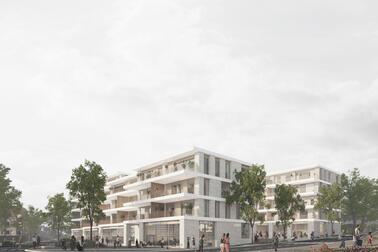
The aim of the competition was to find a high-quality solution for the block in terms of urban space and functionality, and a developer to implement it. The evaluation of the competition proposals focused on the overall architectural solution, the functionality of the concept and the quality of the new pedestrian route through the block.
The winning entry proposes a new multifunctional arena in the area, combining sport and well-being with events and experiences. The restaurant area will complement the dining options at the Hertsi shopping centre. The multifunctional arena will cover an area of around 10,500 floor square metres. In addition to this, around 24,000 residential square metres of homes will be built, of which 60% will be owner-occupied. The solution is based on the existing local detailed plan for the area.


