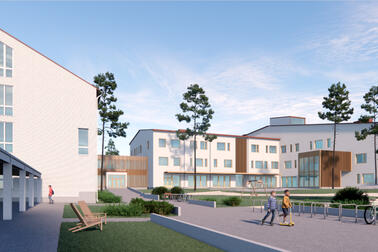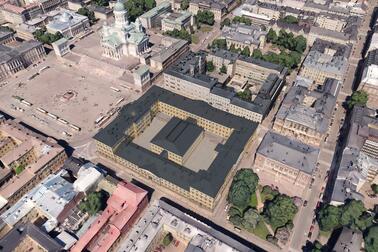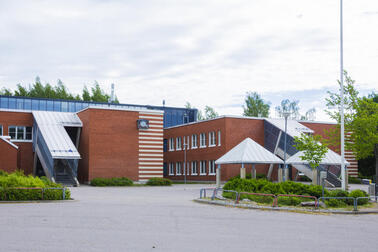
Defects observed in the functionalist school building designed by architect Gunnar Taucher and completed in 1939 will be repaired and the facilities of the existing building will be improved. In addition to the modernisation of the technical building services and the façade renovation, accessibility of the building will be improved. The old facilities will be simultaneously modified to better suit the needs of modern teaching.
The project plan is expected to be approved by the Helsinki City Council in early 2025. After the approval, the plans will be further specified and the project builder selected. The condition of the building has been carefully surveyed before starting the planning process, and additional surveys will be carried out if necessary. The staff will participate in the planning process to the extent determined by the principal.
The renovation is scheduled to start in the summer of 2027. The school will move to temporary facilities at Arkadiankatu 24 for the duration of the construction works. The return to the school building is expected to take place in the summer of 2029.


