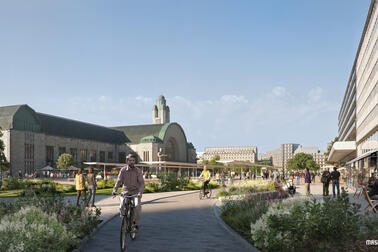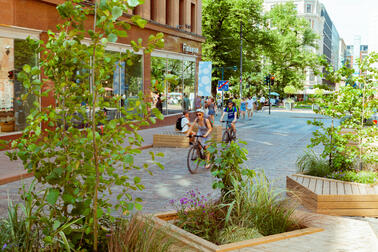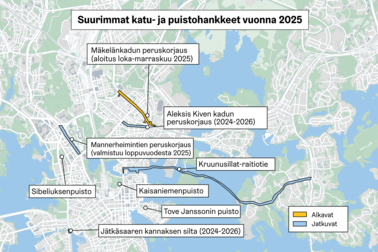
The aim of the Kluuvi and Kaartinkaupunki transport and urban space plan is to define where and what kind of improvements will be made to the urban space, as well as how traffic flow can be made smoother for the different modes of transport.
Plans for the area include improvements to pedestrian zones, changes to street network alignments and the allocation of space along the streets between the different functions, such as parking, loading areas and street greenery. For its part, the plan will support the City's ambition to make the city centre a more attractive place for everyone to come and spend time there.
The transport system plan for the city centre is used as the basis for the planning process. This plan decreed that Kaivokatu would be changed into a public transport street only used by trams, pedestrians and cyclists. At the same time, transverse car traffic in the city centre will be concentrated on the Esplanadi streets, which will continue to have two lanes in each direction.

Trees to Kluuvikatu, thoroughfare to Esplanadi and Unioninkatu
Changes will be proposed to the smaller streets in Kluuvi and Kaartinkaupunki so that they remain peaceful and to keep their noise levels low and make them safe and pleasant environments for children and elderly people alike. Diverting thoroughfare in the city centre to the Esplanadi streets and other main car routes will reduce traffic on smaller residential and plot access streets.
The City wants to increase the number of street-lining trees and other street greenery in the city centre. The drafted plans have identified possible sites for this. It would be possible to increase the number of street trees and public seating areas and expanding terraces on Kluuvikatu and Mikonkatu, for example. Yliopistonkatu would be converted into a living street, which would still be accessible by car but would have more seating areas and low planted greenery.
To improve the flow of transverse traffic on Esplanadi, the draft plans propose barring car traffic from Fabianinkatu in the Esplanadi park section. Long crosswalks would be added to the cross streets of Pohjoisesplanadi and Eteläesplanadi, which would also help clarify the role of Esplanadi streets as the main network. Streets in Kaartinkaupunki, such as Ludviginkatu, Rikhardinkatu and Kasarmikatu, could be converted into one-way streets to make driving through Kaartinkaupunki less attractive, making the residential streets in the area more peaceful. The plan proposes to turn the Unioninkatu into a two-way street between Aleksanterinkatu and Pohjoisesplanadi, which would also make it a clearer part of the main road network. One of the planned options also proposes changes to Erottajankatu and Pikku Roobertinkatu to make these street sections more pleasant and better integrated into the walkable city centre.
Draft plans discussed in pop-up offices
City residents will have the opportunity to discuss the transport and urban space plans for Kluuvi and Kaartinkaupunki with the planning officers in October and November. The project plans are also available for viewing online on the project website.
The pop-up offices will be open on:
- 27–28 October 2025, 16.00–18.00 at Rikhardinkatu Library, meeting room Ture, Rikhardinkatu 3
- 6 November 2025, 16.30–19.00 at the University of Helsinki’s Porthania building, room Urbarium, 1st floor, Yliopistonkatu 3
The planning work was started in spring 2025 with an online survey for a sample group of Helsinki residents and businesses in the area. The survey was accompanied by a series of discussion events for residents, businesses and other stakeholders in the area in April and May 2025. The plan is due to be completed in spring 2026, when it will be submitted to the Urban Environment Committee. A similar plan for the Kamppi area is expected to be launched in 2026. Most of the changes proposed for Kluuvi and Kaartinkaupunki could be implemented in the late 2020s, e.g. in connection with the renovation of the Esplanadi water supply system.
The proposed zoning plan for Kaivokatu will be available for viewing in mid-November. The plans for Kaivokatu will be presented at a residential event on 20 November at the City Hall’s Event Square.


