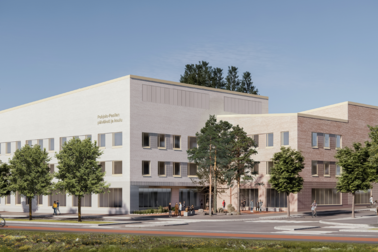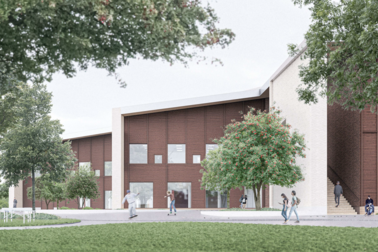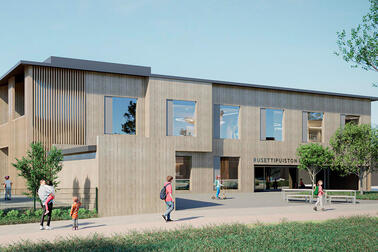
The new daycare centre building will first serve as temporary premises for several daycare centres. It will then be used solely by a permanent daycare centre as of 2030. The temporary premises are needed during renovations in local daycare centres.
The new daycare centre has two levels. The building will be located right at the street, and the yard of the centre will open towards Iso Kallahti park. The plans for the yard include stairs, small stands and a stimulating environment for the daycare centre.
The entrance to the daycare centre will feature the ‘Poimulehti ja Nuppu’ two-piece ceramic artwork by artist Armi Teva.
Because the new centre will be located in a sensitive maritime environment, the City will be investing more than usual in the project. For example, we will be using plenty of wood in the construction, and the daycare centre and the outbuilding will exceptionally feature green roofs. We will also be creating a fence that is both significant in terms of cultural history and harmonious with the surroundings of the daycare centre. The plans for the yard also include stairs, small stands and a stimulating environment for the daycare centre.
The open rocky areas on the site have been taken into account in the yard design, and in order to secure water supply to a spring near the site, careful planning of stormwater and construction site water has been carried out.
The daycare centre has a gross area of approximately 1,490 m², and the total construction cost is approximately EUR 7,240,000 at the cost level of October 2023. The price is based on competitive tendering.
The main designer of the project is Arkkitehdit Frondelius + Keppo + Salmenperä Oy.



