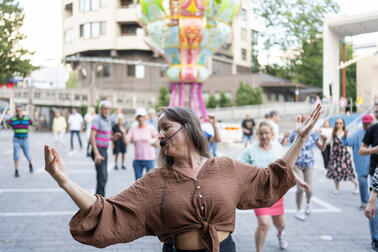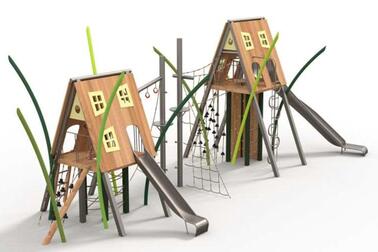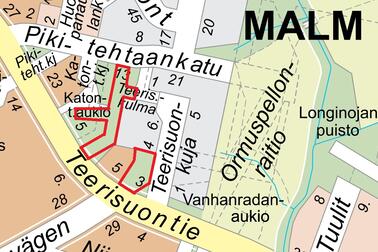
The City of Helsinki has started two separate amendments to the local detailed plan, the purpose of which is to improve the area between Itäkeskus in Vartiokylä and the Puotila metro station and turn it into the true centre of East Helsinki.
At the moment, the area focuses around commercial services and cultural activities with limited housing. The reforms include building housing for thousands of new residents, strengthening the functionality of the existing spaces and services as well as enabling activities for versatile user groups.
Cherishing the diverse identity of the Stoa and Puhos area is one of the starting points of the planning and development. Making sure the areas are attractive and safe and enabling diverse events create life and cultural meeting points. The purpose is to develop the area into a culturally sustainable area by utilising the views of the area’s existing residents and operators.
Before the planning continues, the city and developers want to discuss the current plans and gather feedback online and in person. The planners welcome all residents to discuss the plans at the Idän kyläjuhla event on Saturday, 20 May between 2 p.m. and 5 p.m. at Cultural Centre Stoa at Turunlinnantie 1.
Residents can meet the planners, and interpretation is available in Arabic, Somali and Russian. You can also share your opinion between 12 May and 5 June by using the Kerrokantasi online service where you can get to know the area-specific plans in detail.
Housing in the Puhos area and expanding Stoa
A large renewal project is awaiting the Puhos shopping centre. The shopping centre’s newer B and C wings will be demolished. The oldest wing, which is the round A wing built in the 1960s, will be protected and returned to its former glory. The building’s facilities will remain mainly as restaurants, shops and commercial and meeting facilities. The purpose is to build apartments and new commercial facilities to replace the demolished sections.
The parking places in front of Puhos will be removed. They will be replaced by the extension of Cultural Centre Stoa and a new park which will connect to the extension’s street level. The existing Stoa square will be developed on the basis of its existing activities and identity. The iconic Stoa sculpture will retain its central position, and art, culture and the various user groups will continue to meet on the square.
The existing day-care centre and the unfinished buildings of the Orthodox church on the western and northern sides of Stoa square will be replaced with new construction. A new residential block called Helminauha that will reach the current Orthodox church plot is being planned behind Puhos.
The key objective is to retain Stoa and Puhos as the district’s magnets and to surround them with a framework for an even livelier and more attractive urban environment. In terms of transport, the area is developed primarily for pedestrians and cyclists.
Parks and roof gardens around the Puotila metro station
Housing and facilities are planned along good transport connections around the Puotila metro station. The plan is to turn the area around the metro station into a new centre for Puotila, Puotinharju and Vartioharju, to increase housing and services and to improve the area’s pedestrian and biking routes.
The objective is to change the areas around the metro station’s ticket halls into welcoming and active urban spaces that fit naturally into their surroundings. A park and green open spaces are being planned around the entrances. Parking garages will be constructed nearby with gardens and exercise stairs planned for the roofs.
Today, the Puotila metro station area is mainly reserved for ground-level parking. With the new housing and facilities, Puotila will have a new centre that connects the Puotinharju and Puotila residential areas, which are currently separated by Itäväylä.
Idea competition and planning principles as the foundation of development
The areas of Stoa and Puhos and the Puotila metro station are developed on the basis of the planning principles for Itäkeskus and its surroundings, approved by the Urban Environment Committee, and the results of the 2020 idea competition dubbed Helsinki East Urban Centre.
On 3 October 2022, the Helsinki City Board decided to reserve areas surrounding Puhos in Itäkeskus and the Puotila metro station for development by the Itis Siti consortium and Puotinharju Puhos Oy. The detailed plan proposals will progress to decision-making in 2024.





- Kerrokantasi online survey(Link leads to external service)
- The Idän kyläjuhla event on 20 May(Link leads to external service)
- The Stoa and Puhos area on the hel.fi website
- Plans for the Stoa and Puhos area in the city’s map service (in Finnish)(Link leads to external service)
- The Puotila metro station area on the hel.fi website
- Plans for the Puotila metro station area in the city’s map service (in Finnish)(Link leads to external service)


