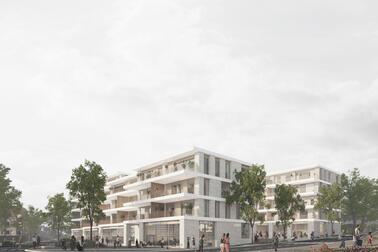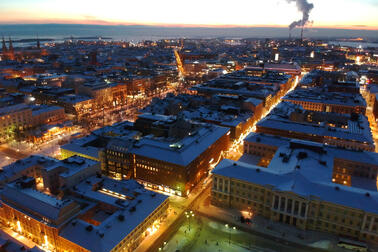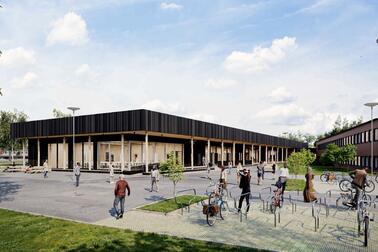
The Munkkivuori shopping centre is located on Huopalahdentie along great transport connections. In the future, the West-Helsinki Light Rail will run past the shopping centre, with a stop in front of it. The aim of the plan is to facilitate the development of the Munkkivuori shopping centre as a regional commercial centre. The city will become denser along the light rail line, and the new block of flats will be linked to the already built block of the Pohjola building and the future housing development on Huopalahdentie.
One taller block of flats instead of four
The City first presented the plans for the shopping centre in spring 2020. A plan was attached to the participation and assessment scheme of the launch phase of the plan amendment, which included four new blocks of flats on top of the new shopping centre building. The City developed the plan further based on the feedback received, among other things. Now there will be one new block of flats in the eastern part of the area, along Huopalahdentie. The plan allows for the construction of a 10-storey residential building. The ground floor of the building would have large windows and commercial premises. The residents’ yard area will be located on the roof of the new commercial building and protected from noise.
Shopping centre expanded and protected
The aim is to expand the shopping centre with a new, larger north wing, which will allow the grocery stores operating in the shopping centre to move to new, functional premises. Another aim is to preserve and protect the most valuable parts of the commercial building. The protected western part and the protected pavilions will house speciality shops, cafés and restaurants.
In the future, the courtyard can be used for open-air markets and various events. The indoor route connecting the courtyard and Munkkivuori Church will be maintained and developed to be more functional. The outdoor areas of the shopping centre will be improved, and the courtyard will be restored to its original, distinctive character. The parking basement built in the 1990s under the courtyard will be preserved. The northern wing of the commercial building will be replaced by a new, larger commercial building with basement parking.
Take a closer look at the plan and come and meet the planners on 3 June
The plan proposal for the Munkkivuori shopping centre will be available for viewing on the City’s website from 19 May to 18 June, and the City has posted a presentation video (in finnish) on its YouTube channel.
You can come and discuss the plans with the planners at Päiväkoti Munkkivuori on 3 June at 17:00–18:30. After the event, there will be an opportunity to walk around the shopping centre with the planners from around 18.30-19.
The revised plan proposal will be submitted to the Urban Environment Committee in autumn 2025. The Council is expected to make a decision on the plan amendment in early 2026.
Street planning for the area will start in the spring, and the street plan will be made available for public viewing in autumn 2025.


