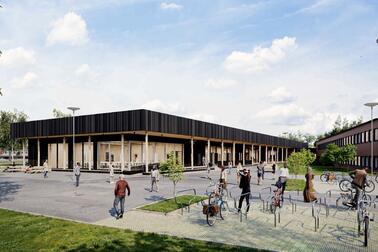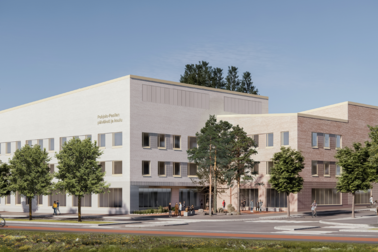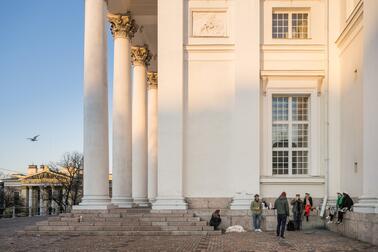The first contemporary wooden public building of the City of Helsinki has been completed. This is Day Care Centre Lapinmäki located at Kangaspellontie 6 in Etelä-Haaga. The building has a timber frame. The frame was erected on site from prefabricated elements underneath a weather protection cover.
Day Care Centre Lapinmäki was designed to be a healthy, safe and well-functioning building. Construction began in August 2018, and the building was completed 15 months later. The day care centre opened doors in the new facilities in November 2019.
The building frame was assembled from cross-laminated timber elements. In addition to the frame, laminated timber was used in the building’s columns and beams. Because wood is a breathable material, the indoor air of the building remains fresh. The skin of the building was made from spruce coated with linseed oil paint.
“Only the building’s base floor is made from hollow-core concrete slabs. Thus the building could be called a hybrid,” says project manager Pentti Salo of the City of Helsinki Urban Environment Division.
According to Salo, the erection of the building frame proceeded well and in a controlled manner. Prefabricated wall elements including window and door openings were delivered to the construction site by trucks and were assembled with cranes. All construction stages were carried out under a protective cover, so elements were never exposed to the weather and remained dry.
An adaptable square as the underlying concept
Day Care Centre Lapinmäki has two floors and can accommodate 160 children. The total floor space is over 1,500 square metres.
The design stemmed from the principles of functional everyday life and adaptability. The concept of the building is a square divided into five operation areas and shared spaces suitable for groups and teams. A tall light shaft forms the centre of the building, connecting the floors and providing natural light.
The facilities were designed together with City of Helsinki education professionals in order to support pedagogical requirements.
The goals for facilities and construction were so well achieved that the City of Helsinki considers the building to be an excellent pilot project for the design and construction of wooden public buildings. Helsinki is interested in wood construction, as it is compatible with the City’s strategy to build healthy and safe buildings that meet the City’s climate goals.
Architectural design: Architects Frondelius+Keppo+Salmenperä Ltd
Text and photos: Liisa Joensuu


