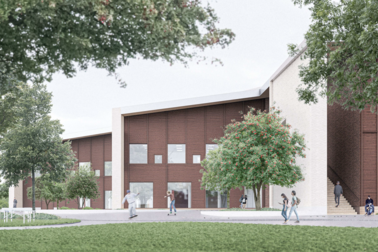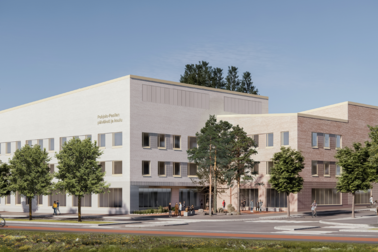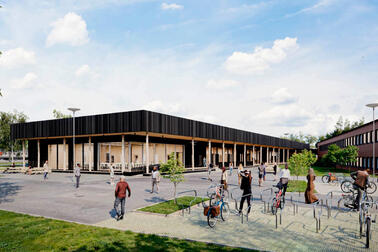
The project plan and draft design for the building and courtyard have been completed. According to the plan, the frame of the new four-level building will mainly consist of timber and the building will be located along the street to shelter the courtyard. The interiors will have plenty of wood elements and the facade will be a combination of brick and timber.
“The spatial design of the building is innovative and the architecture timeless. The nature-themed courtyard extends to the roof garden and opens onto the adjacent park. The combination of a geometric building and a lush courtyard also works in terms of cityscape – the outcome is very successful," says Project Director Mari Koskinen from the City of Helsinki.
The teaching facilities in the school comprise clear, walled classrooms, which can be partially combined. The school and daycare centre have their own dining facilities, which can be divided into small, quiet dining areas. The design has also taken into account smooth access to the facilities for evening and resident activities.

Nature-themed courtyard rises to the roof and continues to the seaside park
The green and sheltered courtyard area of the daycare centre and school continues to the roof terrace and the adjacent Hermannin rantapuisto Park. Yard activities are located in different parts of the courtyard according to the age of the children. The peaceful roof garden is accessible directly from inside and from the courtyard via the grandstand stairs.
The courtyard has a strong nature theme, with nature trails, raised flower beds and a rainwater gutter to encourage exploration. The playground equipment, intended for developing motor skills, has been selected with different age groups in mind.
The City will organise an international landscape architecture competition for the design of Hermannin rantapuisto Park, which will also take into account the needs of the school. The school uses the park for its daily activities.

Premises rented for use by the City
A residential area for around 5,500 inhabitants will be built in Hermanninranta in the 2020s and 2030s. Premises for the school (700 pupils), daycare centre (224 children) and youth centre will be rented. The school serves grades 1–9 as well as special groups and youth services.
The eQ Community Properties and YIT Rakennus Oy consortium, with Verstas Architects as the architectural designer, won the competitive tendering organised by the City.
The rental decision and project plan are about to be advanced to decision-making. The project was green-lit by the Buildings and Public Areas Sub-committee of the Urban Environment Committee on 26 June 2025. The final decision will be made by the City Council.
The total value of the capital rent will not exceed 60,060,000 euros calculated over a 20-year lease term (including provisions at the March 2025 cost level).



