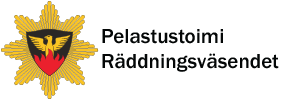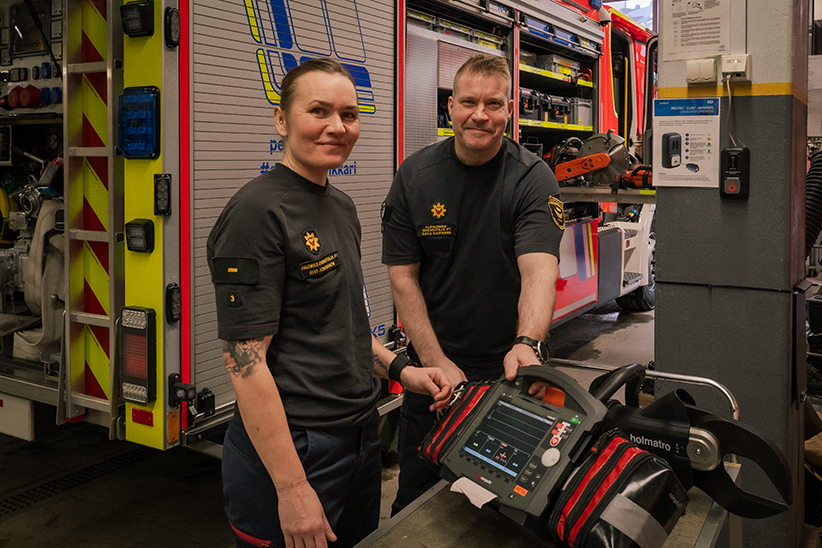
Latest news

Helsinki to invest millions in repairing civil defence shelters

Rescue Department receiving over 400 000 euros EU funding for CBRNE capabilities

Surprise and community spirit are the best thing about being a rescuer

Have a safe 112 day!
Contact:
Central Rescue Station
Agricolankatu 15
00530 Helsinki
P.O. Box 112, 00099 City of Helsinki
Telephone exchange +358 9 310 1651, weekdays at 8–16.15
Fax: +358 9 310 30029
Email: helsinginpelastuslaitos@hel.fi
Communications email: pel.viestinta@hel.fi
Email personal: firstname.lastname@hel.fi
Location on the map
Situation Centre 24/7, tel. +358 9 310 30150
On-call fire safety inspector
tel. +358 9 310 31203, weekdays at 9–11 and 12–14
palotarkastaja@hel.fi, weekdays at 9–15
Feedback
Give feedback to the Rescue Department with an electronic form.
E-invoicing
Social Services, Health Care and Rescue Services Division
Rescue Services
City of Helsinki
Business ID: 0201256-6
EDI code: 00370201256670
E-invoice operator: Basware Oyj
Operator ID: BAWCFI22
E-invoicing address: 00370201256670
Contact person: Finances Unit, tel. +358 40 334 1860.
More information about the e-invoicing of the City of Helsinki.
.jpg/7b13fd64-5c15-b453-c1f3-824b7d1c2ee3?t=1619179905668)











