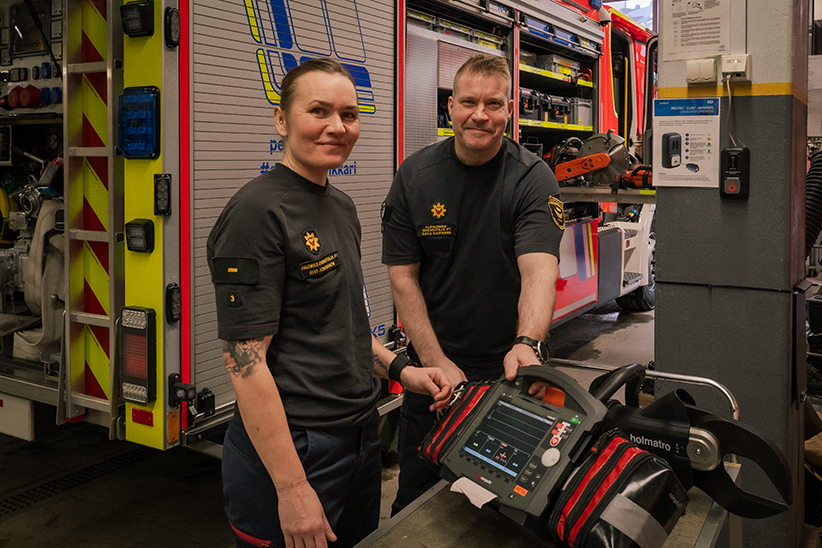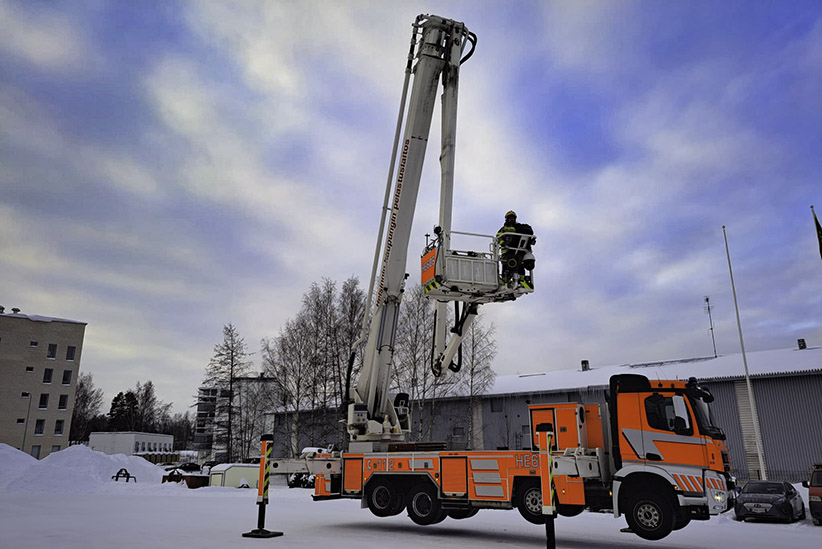
Latest news

Rescue Department receiving over 400 000 euros EU funding for CBRNE capabilities

Surprise and community spirit are the best thing about being a rescuer

Have a safe 112 day!

Can a fire engine or ambulance get to you in an emergency?
Contact:
Central Rescue Station
Agricolankatu 15
00530 Helsinki
P.O. Box 112, 00099 City of Helsinki
Telephone exchange +358 9 310 1651, weekdays at 8–16.15
Fax: +358 9 310 30029
Email: helsinginpelastuslaitos@hel.fi
Communications email: pel.viestinta@hel.fi
Email personal: firstname.lastname@hel.fi
Location on the map
Situation Centre 24/7, tel. +358 9 310 30150
On-call fire safety inspector
tel. +358 9 310 31203, weekdays at 9–11 and 12–14
palotarkastaja@hel.fi, weekdays at 9–15
Feedback
Give feedback to the Rescue Department with an electronic form.
E-invoicing
Social Services, Health Care and Rescue Services Division
Rescue Services
City of Helsinki
Business ID: 0201256-6
EDI code: 00370201256670
E-invoice operator: Basware Oyj
Operator ID: BAWCFI22
E-invoicing address: 00370201256670
Contact person: Finances Unit, tel. +358 40 334 1860.
More information about the e-invoicing of the City of Helsinki.
.jpg/7b13fd64-5c15-b453-c1f3-824b7d1c2ee3?t=1619179905668)











