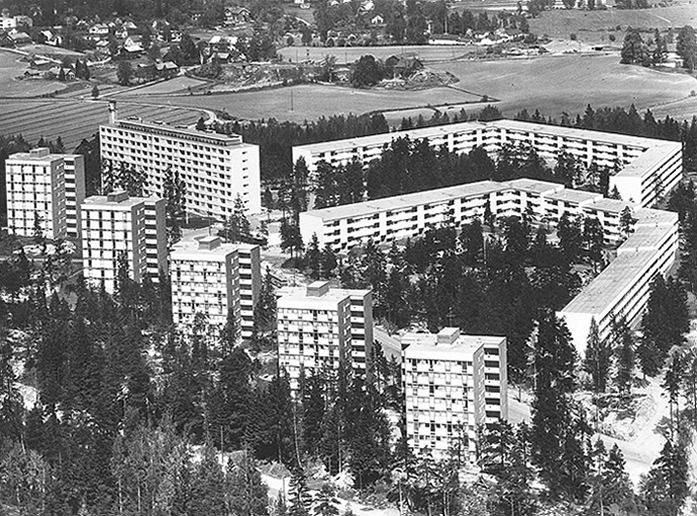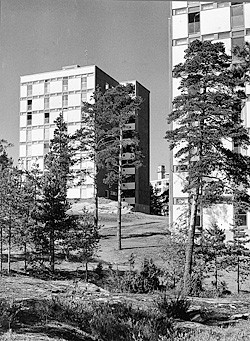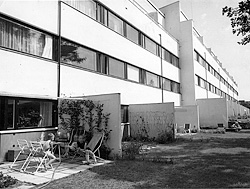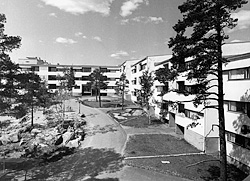HAKA AREA |
||||||
U. A .Saarinen / Sulo Savolaisnen archives |
||||||
 |
||||||
Haka area from the southwest. |
||||||
Eero Troberg / Museum of Finnish Architecture
|
||||||
Haka’s towers and high slab blocks / Compared to Sato’s towers, the Haka towers’ vertical windows and grid-based surface divisions represent a different kind of architectural treatment. The starting point for the design was to open views to the landscape from within the apartments through vertical “landscape” windows unbroken by any subdividing frames. To accentuate the effect, a transparent and frameless acrylic balcony balustrade with a bent upper edge was developed. The refined original balustrade solution has however not survived in any building. The original narrow upper window theme was implemented in the two northernmost towers. The dark colour shades characterising the towers’ facades are important architecturally and also create identity in the townscape. The south balcony facade is white. As in the towers, the smaller apartments were located in the high apartment blocks, enabling the larger family apartments to be concentrated in the U-shaped blocks. Finland’s first tower cranes were used in the construction of the towers and the two high apartment blocks that were built with partially prefabricated element technology. Haka’s apartment blocks / The exploitation of the existing terrain forms and preservation of the surrounding forest landscape guided the design of Haka’s area, where four long folded apartment buildings – the number of floors ranging form three to four – meander along the contours of the landscape. The open U-shaped buildings are bordered by forested yards to which the apartments’ balconies open. The block buildings have two large family apartments at each stairwell landing, a solution that allowed more flexible plans than was typically the case. The balcony solution is also interesting; behind the widely spaced sawn planks in the recessed balconies there are ventilation and laundry drying areas that can be seen at the stairwells’ landings behind wired glass. The panel facades of two of the area’s apartment buildings – Liusketie 6 and Maasälväntie 16 – have for the most part retained their original 1960s appearance; these facades are protected by the new town plan. Terrace building / Architect Esko Korhonen 1963 Containing a total of 28 apartments, the terrace building is an excellent example of Pihlajamäki’s innovative building types. Two 2-storey apartments have been sited on a steep slope, one on top of the other, providing the lower dwelling with its own yard and the apartment above with a recessed roof terrace. Each stairwell provides access to four apartments. Storerooms and cold household storages are located at the landings. The terrace building is architecturally significant. The Haka area’s coloursOne of the specific characteristics of the Haka area was the innovative use of colour. The facades of the apartment blocks were stuccoed white and the outer ribbon window frames were black. The windows, balcony doors and wooden panels on the yard side were coloured red, orange and brown to reiterate the hues of the forested yards’ pine trees. Except for the south facades, dark colours were used for the towers’ facades and high block buildings’ end elevations because it was believed that they would visually reduce the size of the buildings. In contrast to the lightly hued apartment rooms, bright accent colours were used in kitchens and bathrooms. With the help of colour guidelines prepared for the Haka area by the Helsinki City Planning Department, the original colour scheme of the 1960s can be restored. |
 |
|||||
Haka towers. |
||||||
U. A .Saarinen / Museum of Finnish Architecture
|
||||||
 |
||||||
Maasälvänpolku, terraced block. |
||||||
Veikko Nurminen / Haka archives |
||||||
 |
||||||
Maasälväntie 5-9, slab block. The simultaneous implementation of town planning and building design in the Haka area facilitated the taking into account of subtle terrain and landscape features when siting the buildings. |
||||||
 |
||||||