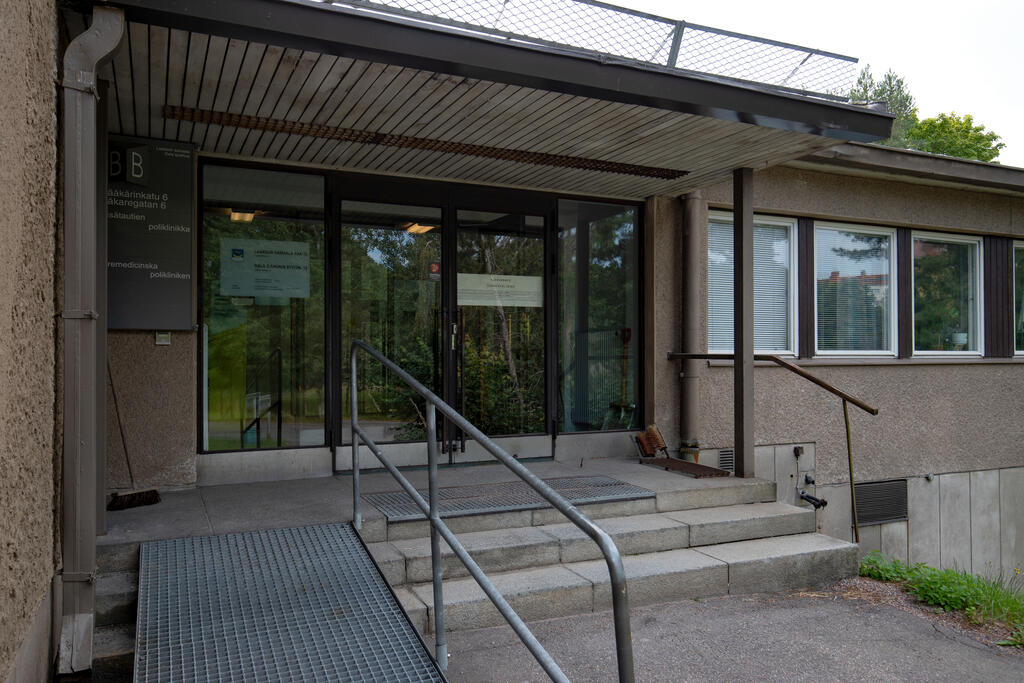
In the internal medicine unit, we examine and treat patients with, for example, high blood pressure, diabetes or thyroid illnesses.
In the endoscopy unit, we perform endoscopy of the stomach (gastroscopy) and endoscopy of the large intestine (colonoscopy). You can also book an appointment with a doctor or nurse related to the treatment of the abdominal area and intestines.
The Endoscopy Unit operates at Lääkärinkatu 8L, building 3, 4th floor.
As our client, you have access to the Maisa e-service.
Our services require a referral.
Deputy Chief Physician of Laakso Internal Medicine Outpatient Clinic: Mervi Takala Head Nurse of Laakso Internal Medicine Outpatient Clinic: Tiina Honkakoski
Contact information
Valid for the time being:
- Mon-Fri 8.00-15.00
Appointment booking, tel. +358 9 310 47692
Location
The route to the main entrance
- The 8 accessible parking spaces are located outdoors over 10 m from the entrance. The width of the parking spaces is less than 3.6 m.
- The pick-up and drop-off area is located in the vicinity of the entrance, giving easy access to the pavement.
- The route to the entrance is guided, smooth and sufficiently wide and illuminated.
The main entrance
- The entrance stands out clearly and is illuminated. There is a canopy above the entrance.
- The doors connected to the entrance are hard to perceive. Outside the door there is sufficient room for moving e.g. with a wheelchair. The door opens automatically with a motion sensor.
In the facility
- The customer service point is located on floor 4.
- For moving around, there is a lift, which can hold a wheelchair; the door opens automatically. The floor numbers in the lift cannot be felt with fingers. The button for the exit floor stands out from the other buttons. (The minimum dimensions for an accessible lift are width 1.1 m and depth 1.4 m.)
- The customer service point has a steep ramp under 6 m long.
- The doors in the customer service point stand out clearly.
- The waiting room of the customer service point has no queue number system. The waiting room has chairs.
- The customer service point has an accessible toilet on floor 4.